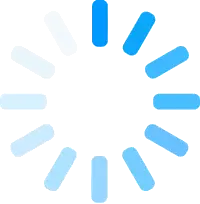Using wood pieces (use balsa or bass wood) you will make a 1”=1’-0” scale residential wall framing section model with two contiguous exterior walls.
others
Description
Digital:
Using SketchUp, create a residential wall framing section model with two contiguous exterior walls. Each exterior wall will have a foundation wall and footing underneath.
Physical:
Using wood pieces (use balsa or bass wood) you will make a 1”=1’-0” scale residential wall framing section model with two contiguous exterior walls. Each exterior wall will have a foundation wall and footing underneath. One wall will be 8’-0” long and have a 4’-0” x 3’-0” (WxH) window opening centered on the wall.
The window head height should be at 6’-8” to align with the top of the door. This longer wall will be the eave side of the roof. The other wall will be 4’-0” long and have a 3’-0” X 6’-8” door opening centered in the length of the wall. This shorter wall will be the rake end of the roof.






